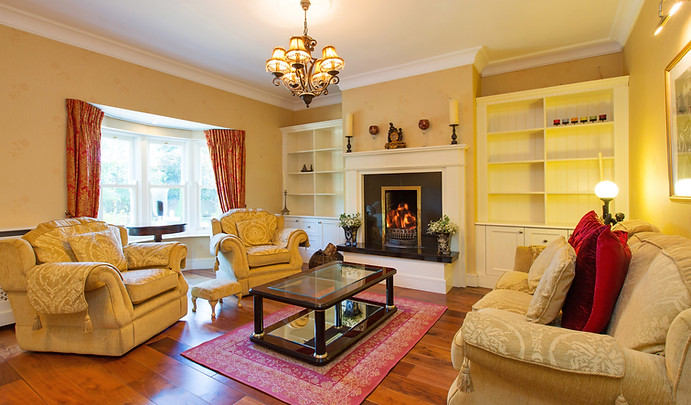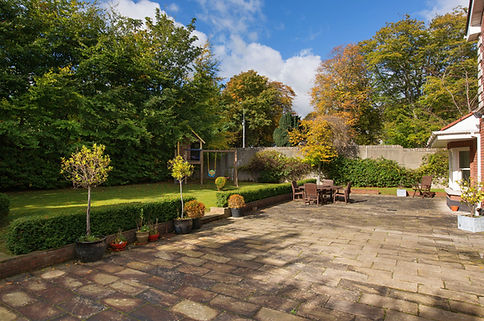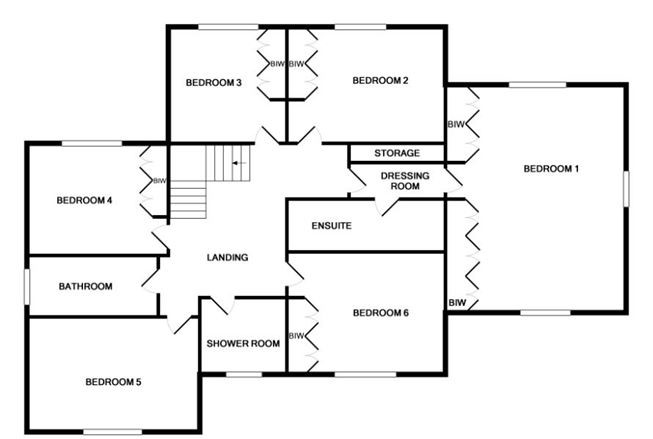Westfield House,
ballybride road,
rathmichael,
co. dublin
Asking Price: €1,150,000


ABOUT PROPERTY
Daphne Kaye & Associates is pleased to offer to the market this stunning family home in a prime Rathmichael location. Set behind high granite walls and approached via electronic gates leading to the sweeping tree lined driveway, this impressive detached red brick 6 bedroom residence stands on secluded grounds of c. 0.5 acre.
Westfield House is a most appealing detached family home extending to c. 330 sq m (3,552 sq ft). The well balanced accommodation offers spacious well planned interiors comprising rooms of good dimensions. To compliment the 6 double Bedrooms, there are 4 Reception rooms of generous proportions with feature high ceilings. Upgraded and stylishly appointed, this fine residence is presented in excellent condition and boast many quality features throughout.
Commanding a prime position in the heart of Rathmichael on the corner of Ferndale Road and Ballybride Road, the delightful gardens surround the residence and enjoy total privacy and an all day sunny aspect. Westfield House is within easy access of the N11, M50, Luas at Brides Glen and the Dart at Shankill. This prime family location is convenient to Shankill, Killiney, Foxrock and Enniskerry villages. Renowned schools in the area include Aravon, St. Gerards, Holy Child Killiney, St Annes and Rathmichael National Schools.
SPECIAL FEATURES
-
Private and secluded mature grounds of c. 0.5 acre
-
4 Receptions
-
6 double Bedrooms and 3 Bathrooms
-
Solid Walnut high quality timber flooring
-
Double glazing throughout with period style sash windows and attractive shutters
-
Feature high ceilings
-
Stunning Kitchen/Breakfast room
-
Decorative radiator covers and recessed lighting
-
Biocycle waste treatment system
-
Oil fired central heating
-
Illuminated gardens
-
Intruder alarm
-
Attractive fireplaces

BER
BER C3
BER No. 105259576
Energy Performance Indicator:
201.55 kWh/m2/yr
ACCOMMODATION























Reception Hall
with marble tiled floor, decorative radiator cover and recessed lights.
Guest Cloakroom
White suite incorporating w.h.b. wall mirror and w.c.Marble tiled floor.
Double Drawingroom
with feature bay windows, superb marble open fireplace with cast iron inset and marble hearth. Wall picture lights and decorative radiator cover and attractive window seat. Walnut timber flooring. Recessed lights. French doors to gardens.
Family room
with Walnut timber floor. Attractive timber open fireplace with granite inset and brass surround and raised granite hearth. Flanked by attractive bookcases. Feature bay window. Decorative radiator cover.
Dining room
with feature bay window fitted with a window seat. Extensive fitted book shelves and storage units. Recessed lights. French doors to gardens. Walnut timber floor. Glazed double doors to:
Kitchen/Breakfastroom
Most attractively fitted with handcrafted bespoke range of timber units incorporating illuminated granite worktop areas, granite topped breakfast island, 4 oven Aga, Powerpoint 4 ring gas hob, concealed extractor, Fisher & Paykel 2 drawer dishwasher, pantry and Belfast style sink. Recessed lights. Tiled floor.
Utility Room
with tiled floor. Fitted units incorporating stainless steel sink, Beko cooker, Bosch dish washer, Whirlpool freezer and Zanussi dryer. Walk-in Hot Press with insulated cylinder. Door to gardens.
T.V. Room/Livingroom
with Walnut timber floor. Decorative radiator cover. Dual aspect. French doors to gardens.
Feature staircase
to spacious Landing.
Master Bedroom 1
Exceptionally spacious Double Bedroom with triple aspect, feature porthole window and extensive range of fitted wardrobes and drawers.
Dressing room
Superbly fitted
Shower room
En Suite with white suite incorporating fully tiled power shower, twin w.h.b.’s on marble base, illuminated wall mirrors, w.c. and heated towel rail. Fully tiled walls and floor.
Bedroom 2
Double Bedroom with fitted wardrobes.
Shower room En Suite
with white suite incorporating power shower, w.h.b., illuminated wall mirror and w.c. Decorative radiator cover. Fully tiled walls and floor.
Bedroom 3
Double Bedroom with fitted wardrobes.
Bedroom 4
Double Bedroom with fitted wardrobes. Feature window.
Bathroom
White suite incorporating bath with tiled surround, shower attachment, walk-in tiled ‘rainhead’ shower, pedestal w.h.b., illuminated mirror door medicine cabinet, w.c. and heated towel rail. Fully tiled walls and floor.
Bedroom 5
Double Bedroom
Bedroom 6
Double Bedroom with fitted wardrobes.
GARDENS
Surrounding the house, the delightful gardens of c. 0.5 acres, are set out in lawns and extensive patios of Indian Sandstone edged with an array of mature trees, shrubs and attractive bay hedging. Offering great privacy and an enviable westerly orientation.
Timber garden leisure structure with jacuzzi and sauna.




