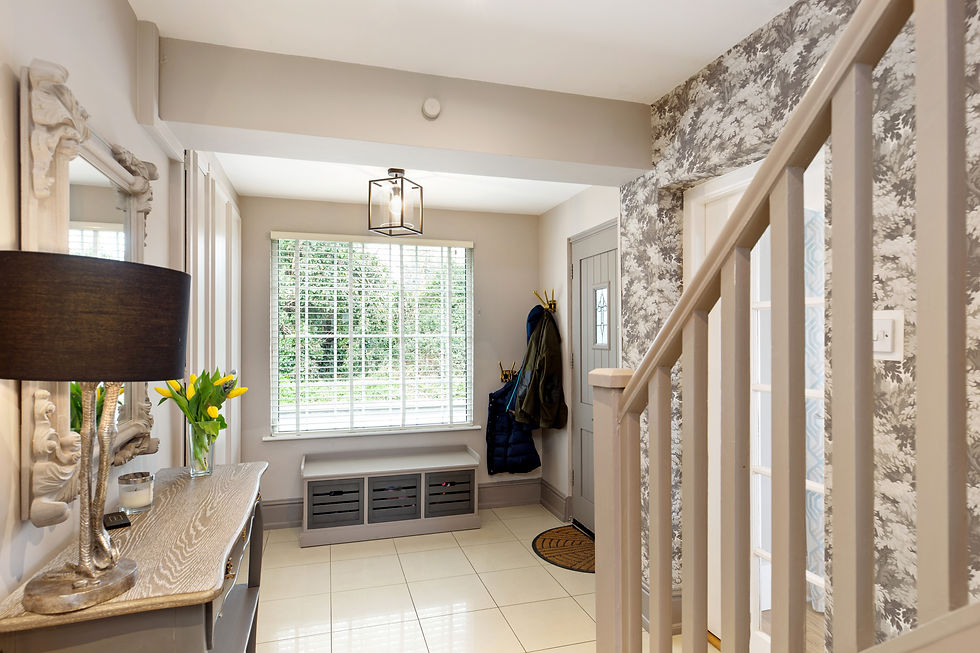Kepple,
Lordello Road,
Rathmichael,
Dublin 18
Asking Price: €675,000


ABOUT PROPERTY
Set in a rural setting in the heart of Rathmichael, ‘Kepple’ is a wonderful period house which enjoys the tranquil environs whilst only a short stroll to the village of Shankill, acres of parkland and the beach. The house is conveniently located close to Rathmichael and St Anne’s primary schools as well as renowned secondary schools St Gerards and John Scottus (formerly Aravon). Excellent transport links include the DART, Luas, N11 and M50, all conveniently accessible from the property. Tastefully presented and in excellent condition throughout, this charming 4 bedroom detached residence extends to c. 139sq m (1,500 sq ft) and stands on generous gardens with the benefit of an all day sunny south orientation. Modernised and upgraded, this charming family home is filled with natural light to its bright and spacious interiors. There is obvious scope and potential to extend the accommodation if so desired.
SPECIAL FEATURES
-
Superbly maintained, modernised and tastefully presented throughout
-
Exceedingly bright and spacious interiors of c. 139 sq m (1,500 sq ft)
-
Improved insulation and upgraded oil fired central heating system
-
Double glazed
-
CCTV system
-
Delightful gardens measuring 24m x 12.5m
-
Quiet rural setting
-
Generous off street car parking
-
Easy access to the N11, M50 and footbridge to Shankill village and DART
-
Mains connect to water and sewer
-
Insulated attic with stira stairs
-
Obvious scope and potential to extend if desired.
-
Fully detached
-
Wireless monitored alarm system

BER Rating: :D1
BER Number: 107692394
EPI: 242.72 kwh/m2/yr
ACCOMMODATION






























ENTRANCE HALL 6.31m x 2.28m
with high gloss tiled floor, recessed lights and attractive radiator cover. Cloaks Press.
GUEST CLOAKROOM
White suite incorporating w.h.b. in vanity unit and w.c. High gloss tiled floor.
LIVING ROOM 4.55m x 3.5m
with solid fuel stove, slate hearth and timber floor. Feature wall lights.
OPENING TO:
CONSERVATORY STYLE DININGROOM 3.8m x 2.65m
with timber floor. Dual aspect.
FAMILY ROOM 4.25m x 3.44m
with timber floor
KITCHEN/BREAKFASTROOM 5.53m x 3.83m
with superb range of shaker style fitted units with stainless steel contemporary handles and granite work top areas and uprights. This stylish kitchen includes integrated refuse bin, stainless steel sink and top quality appliances including integrated dishwasher, ceramic hob, stainless steel extractor, double oven, fridge, freezer, microwave, washing machine and dryer. Recessed lights. French doors to patio and gardens. Double doors to hall.
Staircase to spacious LANDING
BEDROOM 1 4.4m x 3.57m
with wall to wall Sliderobes. Dual aspect.
BEDROOM 2 4.4m x 3.41m
with wall to wall Sliderobes.
BEDROOM 3 3.65m x 3.32m
maximum measurement. Sliderobes and Hot Press with insulated cylinder fitted with dual immersion and timer.
BEDROOM 4 2.38m x 2.10m
BATHROOM 3.65m x 2.04m
Contemporary white suite incorporating bath, power shower, w.h.b. in vanity unit, w.c. and heated tower rail. Italian tiled walls and floor.
OUTSIDE








The gated wide side entrance gives access to the tarmac driveway providing excellent off street car parking . The generous cobblelock patio wraps around the house and gives way to lawn and a host of mature trees and shrubs with flowering beds. Measuring 24m x 12.50m, the gardens enjoy an all day sunny south orientation and a tranquil aspect. For the little ones there is a delightful treehouse. There is a block built garden shed with electricity and a covered store area.


