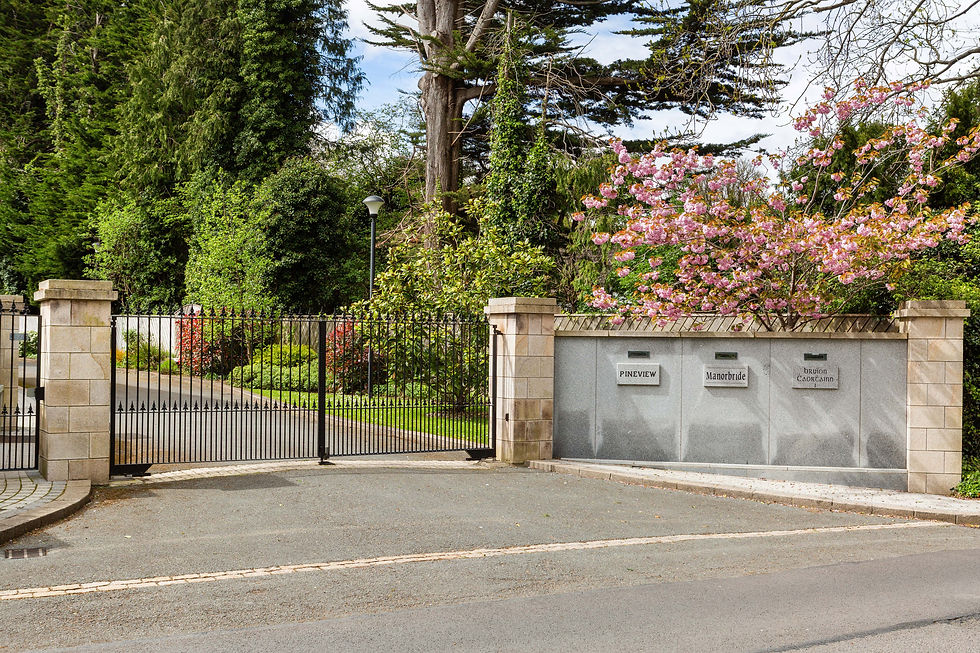Bruionn Caortainn,
Ballybride Road,
Rathmichael,
Dublin 18
€1,200,000

ABOUT PROPERTY
An impressive contemporary detached 4 bedroom residence cleverly designed to maximise the use of natural light and views over the cultivated gardens that enjoy an all day sunny southwest orientation. Presented in exemplary condition and stylishly appointed with an ultra-high specification throughout ’Bruion Caortainn’ extends to c.196 sq m (2,110 sq ft) standing on secluded gardens of c.1/3 acre in this tranquil Rathmichael setting behind electronic gates. The exceedingly bright and well balanced interiors comprise rooms of fine dimensions with feature high ceilings enhanced by an expansive open plan layout at the heart of the property complete with a glazed wall of floor to ceiling windows: Entrance Hall, Reception Hall, Guest Cloakroom, open plan Lounger/Dining opening to the Kitchen, Utility Room, Meditation Area, Family Room/ 4th Bedroom, 3 Bedroom (Master wet room en suite and sun Lounge) and family Bathroom. Approached via a private avenue, the electronic gates give access to generous front of house car parking. This is a tranquil location in an urban, yet rural style sylvan setting within easy reach of local shopping facilities in Shankill Village, the DART station as well as major shopping centres in Bray and Cornelscourt, The Park Carrickmines and Dundrum Shopping Centre all easily accessible off the M50. The LUAS at Cherrywood allows frequent access to and from the city centre. The M50 makes commuting to the city centre, the airport and nationwide very simple. Local schools include Rathmichael National School, St. Anne's, John Scottus, and St. Gerard's opposite. Beautiful walks may be enjoyed on Bray seafront or the eastern foothills of the Wicklow and Dublin Mountains. There is a selection of golf, rugby and football clubs close by, as well as horse riding. The four yacht clubs and extensive marina at Dun Laoghaire Harbour is just a short distance away and will appeal to the marine and sailing enthusiasts.
SPECIAL FEATURES
Natural light filled interiors of c. 196 sq m (2,110 sq ft)
Contemporary open plan layout with high ceilings and feature floor to ceiling windows
Superbly appointed and tastefully presented to walk-in-condition
Extremely high specification throughout with an emphasis on energy saving efficiency
Geothermal ground source heat pump to underfloor in reception areas and radiators in bedrooms.
Solar Panels to provide heated domestic water
Waste water recovery system
Bio Sewage system
Double glazed windows
Quality flooring throughout
Upgrading Bathrooms and a high spec Kitchen EV charging point
Recessed lighting
Generous front of house car parking
Delightful southwest facing gardens of c. 1/3 acre with a private aspect
Large detached block built store house (3.7m x 1.97m)
Cedar Wood RHS Wisley Greenhouse

BER: B1
BER No.101149938
Energy Performance Indicator: 98.38 kWh/m²/yr
ACCOMMODATION


























Entrance Hall
3.3m x 2.10m Polished tiled floor
Reception Hall
Fitted display unit.
Picture lights, recessed lighting.
Hot Press
Lounge/Dining
9.2m x 5.65m
Wide plank timber floor. Vaulted ceiling, wood burning stove standing on granite plinth set in large feature mantle. Bespoke recessed shelving. Wall lights. Floor to ceiling wall of glass. 2 sets of French doors to patio and gardens.
Opening to;
Kitchen
3.9m x 2.9m
Excellent range of high gloss units, illuminated granite work top areas and splash backs/uprights, integrated fridge freezer and dishwasher, double oven. Ceramic hob and stainless steel extractor. Pull-out pantry. Stainless steel sink.
Meditation Space
2.9m x 1.7m
with picture window to gardens.
Guest cloakroom
White contemporary suite incorporating whb in vanity unit and wc. Wide plank timber flooring.
Utility Room
2.6m x 2m
Wide plank flooring. Wall to wall fitted storage units and washing machine.
Family Room/ 4th Bedroom
6.3m x 3.5m
Dual aspect. Fitted shelving and French doors to gardens. Wide plank timber floor.
Master Bedroom 1
6.2m x 3.4m
Opens to Sun area.
Double fitted wardrobes and chest of drawers with wall mirror. Fitted shelving unit. Door to gardens. Chrome overhead reading lights. Timber floor.
Sun Lounge
2.95m x 1.6m
Glazed space with triple aspect overlooking gardens.
Ensuite Wet Room
2.4m x 1.7m
Contemporary white suite incorporating Walk in “rain head” shower, whb, wc, wall mirror and vanity mirror. Heated towel rail. Fully tiled walls and polished porcelain floor.
Family Bathroom
2.4m x 1.7m
White contemporary suite with Jacuzzi bath with shower, pedestal whb, wc. Illuminated mirror. Fully tiled walls and polished porcelain floor.
Bedroom 2
4.5m x 2.9m
Double fitted wardrobes. Bedside lights. Shelving unit.
Bedroom 3
4.35m x 2.9m
Fitted wardrobes. Shelving unit.
OUTSIDE






































Situated in a rural style environs in the heart of Rathmichael within an appealing sylvian setting, the cultivated grounds extend to c. 1/3 acre. The delightful gardens are a particular feature and offer many different garden designs hosting an array of specimen trees, shrubs and meandering paths through lawns, rockeries and herbaceous borders with a charming water feature and Gazebo. There is an extensive paved patio area, vegetable garden and a lovely potting shed, timber garden shed and a Cedar wood green house by Gabriel Ash. The tranquillity of this peaceful setting is enhanced by its all day sunny southwest orientation and totally private aspect. The gardens are cleverly illuminated. There is a large block built garden storage room measuring 3.7m x 1.97m. Gated side entrance


