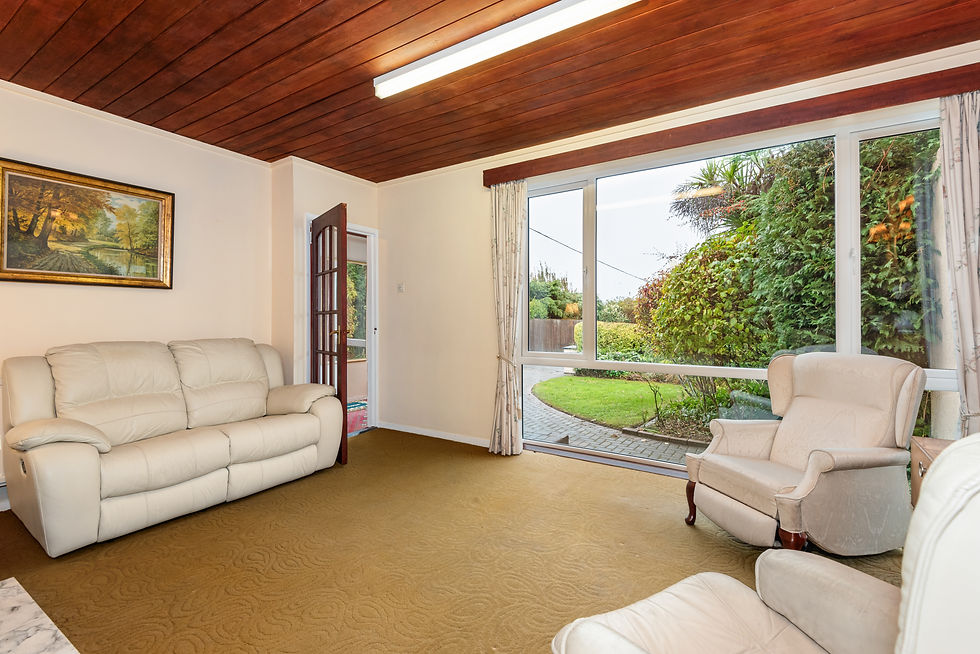31 South Park,
Foxrock,
Dublin 18,
D18NX47
€750,000

ABOUT PROPERTY
Ideally situated at the end of a tranquil cul de sac setting with a sunny westerly orientation to generous gardens, 31 South Park is an attractive 3 Bedroom family home with immense scope and potential to extend and redesign the accommodation. The bright and spacious interiors offer c.101 sq m (1,087 sq ft) plus a converted garage of c.32 sq m (345 sq ft) laid out in 2 interconnecting rooms with Shower and Guest Cloakroom. In addition, the Stira stairs give access to the fully floored attic set in 2 rooms with Velux windows. Well maintained over the years and presented in good condition, the property awaits the next generation to fashion a superb home in a prime Foxrock family location. The front garden provides generous front of house car paring. The gated side entrance gives access to the rear garden measuring 12.7m x 11.6m, and enjoys a tranquil setting with a sunny westerly aspect.
On cycle tracks to many destinations, South Park is within a short stroll from the heart of Foxrock and Deansgrange Villages, home to a comprehensive choice of bijou eateries, boutiques, and specialist shops. Cornelscourt and Stillorgan Shopping Centre, Blackrock and Cabinteely Villages are all within easy reach and Dundrum Town Centre is a short drive away. Transport links close by include the LUAS at Carrickmines and Sandyford, the N11 (QBC) provides easy access to the city. Recreational facilities include Carrickmines Lawn Tennis Club, Leopardstown Golf Centre, Leopardstown Racecourse, Foxrock Golf Club and Westwood Gym. Many of south Dublin’s top primary and secondary schools are located close by including Holly Park, St Brigid’s, Kill of the Grange, Loreto College Foxrock, Blackrock College and Mount Anville. UCD and Trinity College are easily accessible.
SPECIAL FEATURES
Bright and spacious well planned family accommodation of c. 101 sq m (1,087 sq ft)
Converted garage of c.32 sq m (345 sq ft) set in 2 rooms with Shower and w.c
Stira stairs to the 2 roomed attic conversion with Velux windows
Well cared for and maintained and presented in good condition
Oil Fired central heating
Mains gas connection in the property
PVC double glazed windows
Security Alarm
Private mature gardens with a westerly aspect
External lighting
Gated side entrance
Tranquil cul de sac setting in a prime Foxrock location
Close to local shops and easy access to N11, M50 and LUAS

ACCOMMODATION


























ENTRANCE HALL
With under stairs storage
LIVING ROOM
4.84m x 3.7m
with large picture window to garden. Marble fireplace and hearth. Pair of wall lights. Glazed Georgian style double doors to:
DINING ROOM
3.86m x 3.35m
Large picture window over rear garden. Marble fireplace fitted with back boiler and Rayburn solid fuel burning stove. Pair of wall lights.
KITCHEN
3.10m x 3.07m
Range of fitted units incorporating worktop areas with tiling surround, stainless steel sink, dishwasher, washing machine, cooker and fridge freezer.
Converted Garage of 32 sq m (345 sq ft) – not included in the overall measurement
HOME OFFICE
5.32m x 2.86m
Door to rear garden.
PLAYROOM
4.8m x 3.02m
With Shower, w.h.b., bidet and w.c.
Stairs to spacious LANDING with wall mirror
BEDROOM 1
4.28m x 3.74m
With double built-in wardrobes
BEDROOM 2
4.42m x 3.10m
With built-in wardrobe
BEDROOM 3
3.76m x 2.44m
With fitted wardrobe
BATHROOM
2.10m x 2.04m
White suite incorporating bath with shower attachment, pedestal w.h.b. and w.c. Tiled walls and mirror. Hot Press fitted with lagged cylinder, dual immersion and timer.
Stira Stairs to extensive floored Attic set in 2 rooms with Velux windows and under eaves storage.
OUTSIDE




Set at the end of this tranquil cul de sac there are mature gardens to the front and rear. The cobblelock driveway provided generous front of house off street car parking. The gated side entrance leads to the mature rear garden 12.7m x 11.6m set in lawn with patio and a host of shrubs and trees. Block built garden shed and Boiler house.

