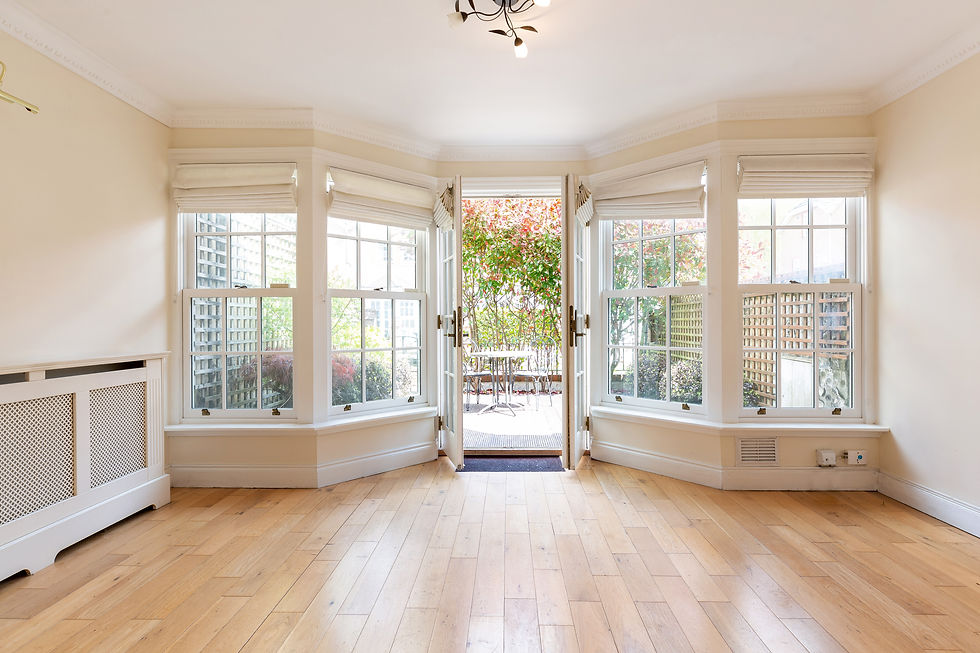20 Arkle Square,
the chase,
brewery road,
Stillorgan,
A94 h316
Asking Price: €550,000


ABOUT PROPERTY
Situated in the historic and picturesque setting of cut stone granite homes built in the late 1800’s in this delightful and tranquil enclave, complete with an original Clock Tower, 20 Arkle Square is a Victorian 3 double Bedroom terrace residence of immense charm and character. Presented in excellent condition the spacious accommodation of c. 122 sq m (1,300 sq ft) comprises an Entrance Hall, Kitchen/Breakfast, Lounge, Dining Room, 3 double Bedrooms (master en suite) and family Bathroom. Easy access is afforded to the large stand-up attic space offering great flexibility of use.
Presented in good condition, the bright interiors offer rooms of fine dimensions with feature high ceilings. The generous sunny terrace leads to the delightful communal gardens boasting an impressive fountain under the gaze of the Clock Tower. To the front the cobblelock driveway provides for front of house off street car parking.
9 km from the City Centre, this prime South County Dublin family location is within a 5 minute walk of the LUAS and is convenient to the N11 and M50 giving good access to Dundrum Town Centre and the Airport. There are a host of amenities and a wide range of cafes, restaurants and local shops in nearby Foxrock Village and Beacon South Quarter. The location is well serviced by many excellent primary and secondary schools including Loreto Foxrock, St. Brigid’s, Holly Park, the French School, Nord Anglia International School, St Raphaelas and St Benildus College.
SPECIAL FEATURES
-
5 minutes’ walk to LUAS and convenient to M50 and N11
-
Intruder alarm
-
3 double Bedrooms and 2 Bathrooms
-
Bright and spacious interiors of generous proportions
-
Delightful gardens in a tranquil setting
-
Well balanced accommodation of c. 122 sq m (1,300 sq ft)
-
Maintenance free cut stone granite façade
-
Gas fired central heating
-
Large sunny terrace
-
Front of house off street car parking
-
Large floored stand-up attic space

BER Rating: D2
BER Number: 113810311
EPI: 280.18 kwh/m2/yr
ACCOMMODATION


















ENTRANCE HALL:
Solid timber floor. Decorative radiator cover. Attractive plaster coving to ceiling. Pair of matching wall lights. Under stairs storage
KITCHEN: 5.03 m x 2.7m
Substantial range of fitted timber units with granite worktop areas and tiling surround, with stainless steel double sink. Incorporating stainless steel double oven, ceramic hob, stainless steel extractor, integrated dishwasher, integrated fridge/freezer, washing machine and dryer and granite top breakfast counter. Recessed lights. Additional under stairs storage. Smart black and white tiled floor.
LOUNGE: 4.8m x 4.5m
Solid timber floor, delightful antique style fireplace with wrought iron and decorative tiled inset. Granite hearth fitted with gas coal effect fire. Decorative radiator cover. Attractive plaster coving detail. Pair of wall lights.
GEORGIAN STYLE GLAZED DOUBLE DOORS TO:
DININGROOM: 4.5m x 3.5m
Solid timber floor. Decorative radiator cover. Wall picture light. Floor to ceiling Georgian style windows with French doors to deck and gardens. Delightful aspect overlooking the garden fountain water feature.
FIRST FLOOR LANDING:
Wall picture light and decorative radiator cover. Hot Press with insulated cylinder fitted with dual immersion.
MASTER BEDROOM 1: 4.32m x 3.02m
Pair of overhead bedside lights.
SHOWER ROOM EN SUITE:
White suite incorporating Triton T90 electric shower, w.c. and w.h.b. Wall mirror and mirror door medicine cabinet. Fully tiled walls and floor.
BEDROOM 2: 4.46m x 3.18m
wall to wall built-in wardrobes and decorative radiator cover.
BATHROOM: 1.96m x 1.93m
white suite incorporating corner bath, Hydramao power shower, pedestal w.h.b. illuminated wall mirror and w.c. Heated towel rail. Recessed lights. Fully tiled walls and floor.
SECOND FLOOR
BEDROOM 3: 4.46m x 3.38m
with floor to ceiling built-in wardrobes.
Superb, floored, spacious and insulated Attic with potential to convert.
OUTSIDE
Delightful deck for al fresco dining.
Access to communal gardens with an atmospheric backdrop of fountain water feature.





