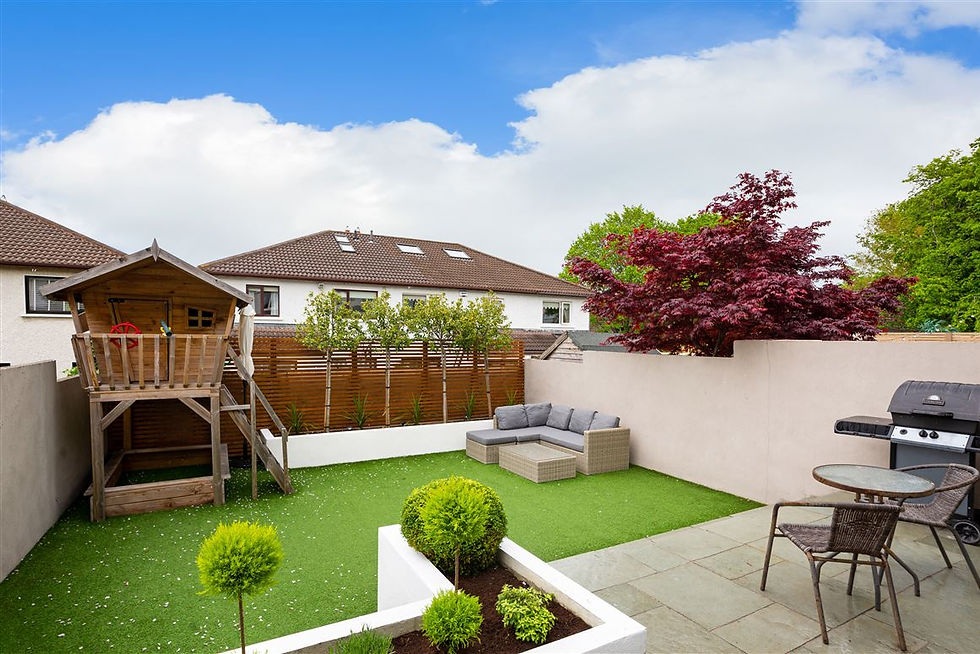44 Carysfort Woods,
Blackrock,
Co. Dublin
Asking Price: €795,000

ABOUT PROPERTY
Ideally located within a highly desirable development and finished to a very high specification throughout, 44 Carysfort Woods is the perfect family home. Beautifully presented and tastefully decorated, this 4 Bedroom home has been cleverly extended and tastefully re-designed to provide bright and well proportioned interiors flooded with natural light. The well balanced family accommodation of c. 137 sq. m. (1,475 sq ft.) briefly comprises a generous Reception room, a superb Kitchen/Family/Dining area and four Bedrooms, including Master en-suite. The discerning purchaser will readily appreciate the many fine features, the tranquil location and the delightful landscaped gardens of this most appealing residence. Carysfort Woods is a quiet enclave, approached via a stone pillared gateway featuring the picturesque obelisk which dates back to the 17th century. The QBC on the Stillorgan Road and the Blackrock DART station allow for ease of access to Dublin city centre. The N11/M50 is also within easy reach. Within easy reach of an excellent selection of primary and secondary schools: Carysfort N.S., All Saint's N.S., Holly Park Boys & Girls Primary Schools, St Andrew's College, Blackrock College, Loreto Foxrock and Mount Anville.
SPECIAL FEATURES
-
Bright and well proportioned interiors extended to c 137 sq m
-
Redesigned and adapted to provide excellent family accommodation
-
Stunning Kitchen, Dining and Family room with feature glass wall to garden
-
A rated rear double glazed doors Triple glazed windows
-
New boiler Composite Hall door with leaded pane
-
Eircom Phone Watch security alarm Stira stairs to floored attic
-
Italian Travertine stone flooring
-
Freshly sanded solid timber flooring
-
Rear Garden 7.17m wide x 8.4m long (23’ x 27’)
-
Limestone patio
-
Planters with feature bench
-
Side entrance
-
Play house

BER Rating: D2
BER Number: 101312304
EPI: 210.74 kwh/m2/yr
ACCOMMODATION


























HALL
with under stairs storage, attractive radiator cover and light Oak timber floor.
GUEST CLOAKROOM
White suite incorporating w.h.b., w.c., mirror in tiled wall with light and tiled floor
LOUNGE
5.02 x 4.12m (16’4’’ x 13’5’’)
with feature Portuguese Limestone fireplace and hearth fitted with gas coal effect fire. Ceiling cornice. Light Oak solid timber floor and recessed lighting.
KITCHEN/FAMILY/DINING ROOM
8.7 x 5.67m (28’5’’ x 18’6’’)
Stunning Newcastle Design kitchen incorporating a superb range of hand crafted fittings and illuminated granite work top areas. Smeg double oven with 5 ring gas hob, Neff stainless steel extractor fan, LG american style fridge freezer, wine rack, concealed storage and pull out pantry. Breakfast Island incorporating polished granite worktops, raised level breakfast bar and integrated dishwasher, stainless steel sink and “insinkerator”. Integrated storage units. Attractive spot lights and recessed lights. Italian Travertine stone floor and large ‘glass wall’ sliding door to patio/play area and garden.
UTILITY
FAMILY AREA
With feature floor to ceiling Newcastle Design entertainment unit incorporating concealed T.V./Media. Light Oak solid timber flooring.
Attractive staircase to spacious Landing.
Hot press lagged cylinder fitted with dual immersion.
Stira stairs to floored attic.
MASTER BEDROOM 1
3.38 x 3.75m (12’3" x 11’’)
with double fitted wardrobes and timber floor.
SHOWER ROOM ENSUITE
White suite incorporating pedestal w.h.b and w.c., Triton power shower, tiled walls and floor.
BEDROOM 2
3.73 x 2.62m (12’2’’ x 8’6’’)
with fitted wardrobes.
BEDROOM 3
3 x 2.18m (9’8’’ x 7’2’’)
with built-in wardrobes.
BEDROOM 4
3.42 x 2.2m (11’2’’ x 7’2’’)
with fitted wardrobes.
FAMILY BATHROOM
2.67 x 1.7m (8’8’’ x 5’6’’)
recently upgraded with white suite incorporating bath in tiled surround with overhead Triton T90 power shower, pedestal w.h.b. and w.c.. Wall light and velux roof window. Feature wall panelling with tiled floor.
OUTSIDE






An attractive cobble lock front driveway (with space for two cars) bordered by hedging and shrubs. A side entrance provides convenient access to a low maintenance rear garden with landscaping and specimen trees. The landscaped designed garden (27’ x 23’) comprises a selection of raised planters with feature bench seating surround the limestone patio, with artificial lawn area and Playhouse.


