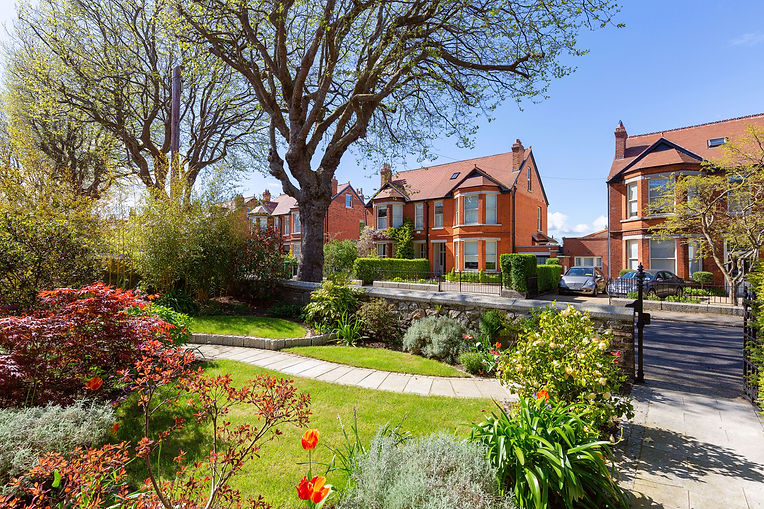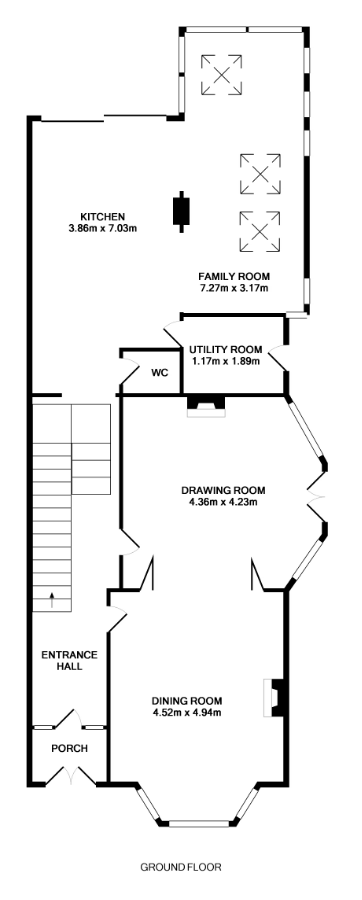4 st kevin's PARK,
dartry,
dublin 6
Asking Price: €2,295,000

ABOUT PROPERTY
This an elegant light filled, energy efficient Edwardian family home on private south facing gardens. Dating from 1907 and extending to 241 sq m./2594 sq ft. it enjoys an enviable position on this much-loved road, a quiet cul de sac located just off Dartry Road and close to Palmerston Park and within walking distance of Luas stops at Milltown and Cowper. The home has been beautifully renovated, restored, and extended with a superb modern kitchen family room extension at the heart of the house. Double height glazing, fills the area with light, linking the home to the south facing gardens which enjoy exceptional seclusion enjoying sun from dawn till dusk. The interior is delightful, full of charm and character with rooms of elegant proportions. The main double reception rooms are interconnecting with wonderful period detail, including unique plasterwork ceilings, fine mantelpieces and large bay windows in both rooms perfect for entertaining yet really cosy with a perfect balance of living space and exceptionally generous bedroom and bathroom accommodation above. Solar panels and a modern solid fuel wood pellet heat system are a bonus. The gardens are a major asset, the rear gardens are south facing set out in curved lawns with wide beds well stocked with herbaceous planting and sheltered by mature trees. Double entrance gates provide access to rear garden, with a versatile large garden store. Planning permission had been obtained for off street parking to the front but this has expired.
The property is just 2 miles approx. from St. Stephen’s Green, in a location second to none with Rathmines, Rathgar, Ranelagh on its doorstep, and within a stroll of Dodder Park, of local shopping at Upper Rathmines Road and Dunville Avenue. Some of Dublin’s best schools and colleges are nearby including Sandford National, Sandford Park, High School, Muckross College, Alexandra College, Gonzaga College, Kildare Place, with UCD and Trinity within easy reach. The Luas stops at Milltown and Cowper are within a gentle stroll. This a wonderful, warm and inviting family home of immense charm and character with every conceivable amenity on its doorstep.

BER
BER D1
BER No. 111094801
Energy Performance Indicator:
234.68 kWh/m2/yr.
ACCOMMODATION

































Enclosed Porch:
Tiled floor, original Edwardian tiles, double door with glazed panels to –
Entrance Hall:
Original hall door with glazed panels, coved ceiling and centre rose, dado rail, polished timber floor, under stair storage area.
Dining Room:
(front) Original mahogany mantelpiece with marble inset and hearth, brass bordering, 3 sash large bay window with detailed architraves, ceiling with ornate plaster detail, polished timber floor. Folding doors to -
Drawing Room:
Original mahogany mantelpiece with marble inset and hearth, brass bordering, 2 sash large bay window with detailed architraves, ceiling with ornate plaster detail, polished timber floor. French door leads to patio and garden
Kitchen/Breakfast Room:
Generous array of bespoke fitted units at high and low level. Granite worktops, glass splashback, 5 plate electric induction hob, stainless steel sink unit, De Dietrich oven. American fridge freezer, large central island/breakfast bar, Fisher and Paykel two drawer dishwasher, recessed lights. Contemporary stove with access to kitchen and family room. Large pantry with generous storage, pull out drawers, open bookshelves.
Family Room/Breakfast Room:
Polished timber floor, high vaulted ceiling with 5 Velux windows. Contemporary double height window with three sets of sliding doors to garden, 5 full length windows, recessed lights. Contemporary stove with access to kitchen and family room.
Utility Room:
Tiled floor, arched ceiling with Velux, generous array of fitted units at high and low levels, stainless steel sink unit, plumbed for washing machine, pulley clothes horse, coat hanging area, double glazed door to patio and garden.
Guest WC:
Polished oak floor, wc, whb, storage niche and display area, large mirror, heated towel rail, recessed lights.
Landing:
with two Velux windows, storage with shelving and cylinder tank.
Bedroom 1: (rear)
Double room, timber flooring, fitted wardrobe, sash picture window, centre light, shelving.
Bathroom:
Tiled floor and walls, wc, whb with storage and mirror, bath, wall mounted shower unit, internal window and Velux, recessed lighting, sash window, heated towel rail.
Bedroom 2:
Double bedroom, high ceiling, cornice and centre rose, picture window, fitted wardrobe.
Bedroom 3: (front)
Large double bedroom with bay window, high ceiling, cornice and centre rose, fitted wardrobes.
Bedroom 4/Study: (front)
picture window, high ceiling, cornice and centre rose, built in desk and bookshelves. Shower Room: Tiled floor, wc, whb, underfloor heating, shower cubicle (tiled), storage over door. Stairs to –
Landing:
Velux window.
Bedroom 5:
Double bedroom, timber clad pitched ceiling, picture window overlooking garden, Velux, fitted wardrobes, recessed lights. Storage via door to attic.
GARDEN
























Front Garden:
Original stone wall to front and side with cast iron gate. Hedge border to side of path and front door. Garden laid out in lawn, flower beds with mix of flowers and shrubs. Side entrance to rear garden. The gardens are a major asset, the rear gardens are south facing set out in curved lawns with wide beds well stocked with herbaceous planting and sheltered by mature trees. Double entrance gates provide access to rear garden, with a versatile large garden store.
Rear:
South facing walled rear garden landscaped with a large lawn, wide borders stocked with a profusion of herbaceous plants, silver birch, bamboo, large hedging, raised vegetable bed, compost area, second patio.



